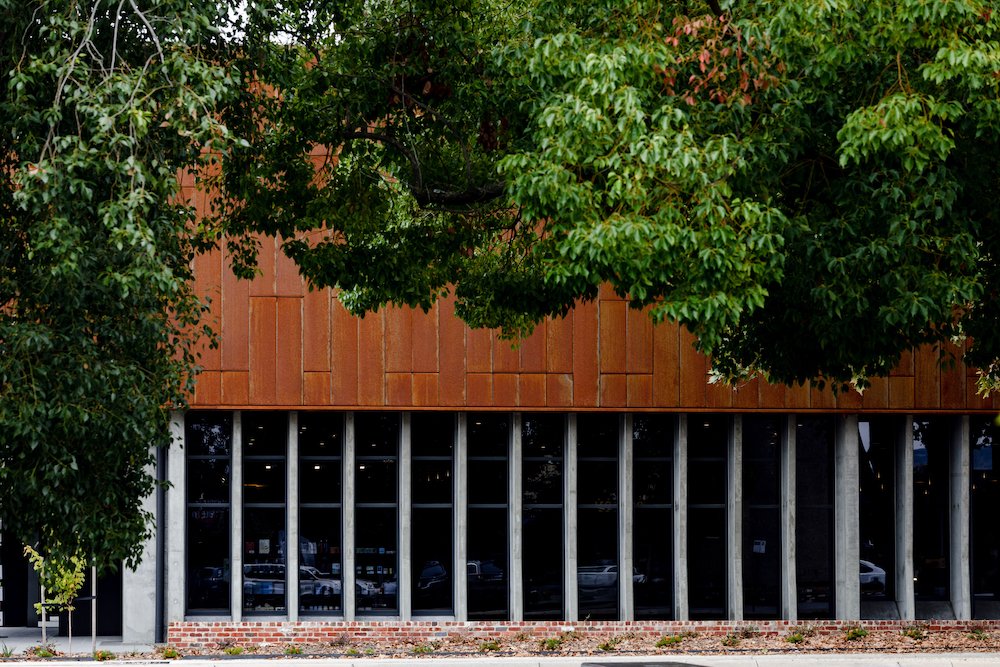wodonga library & gallery
Library downstairs opening to a civic courtyard to the north. Gallery upstairs. The gallery cantilevers over the entry for all weather entry and for a generous open public space for welcome and many uses.
The library, being glazed on three sides, on a major street corner and bookending the Wodonga cultural precinct, welcomes all to use what is a community space offering more a traditional library.
Concrete blades break down the scale at pedestrian level. A grand central spiral staircase invites visitors up to the gallery, community meeting rooms, workshops and generous outdoor terrace for events. The upper level is clad in Corten steel to embrace ongoing weathering whereas local recycled bricks make reference to the unique heritage of Wodonga and the clay it bears on.
Photovoltaic panels on the roof minimise electricity consumption.
The project was a collaboration with JWP Architects, Casey Brown Architecture and Architect Marshall.















